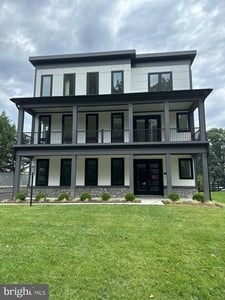I accept RentHop's
Terms of Use and
Privacy Policy

Login / Register
Save searches and listings, create email alerts, and see rent averages by neighborhood
— Or sign in with Google —
Please enter your info below












